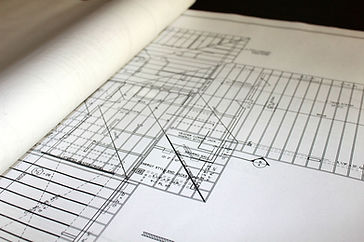EXCLUSIVE
SERVICES







1
Site Measurement
The Project Start-up phase involves the site measurement to produce the as-built drawing of the building interior. A consultation also understands the client's project design objectives and requirements.
2
Floor Plan
The programming of space is prepared into CAD Floor Plans according to the site plan, store requirements and reviewed project design objectives from the consultation. The floor plan drawings are to be reviewed with the client to make necessary revisions as required and are finalized before moving onto the next phase.
3
Permit Application
If applicable, permit drawings are coordinated with engineering consultants in order to apply for the city permit.
-
Reflected ceiling plan
-
HVAC plan
-
Plumbing Plan
-
Fire Alarm Plan
-
Sprinkler Plan
4
Concept / 3D Rendering
The concept design stage will include materiality, colour scheme, lighting plan, fixture or built in furniture design, and graphic design. 3D rendered images are prepared according to the concept design.
5
Contract Documentation
According to the concept design and 3D renderings, construction drawings are prepared for the construction team and includes:
-
Demolition plan
-
Floor plan
-
Floor finishes plan
-
Reflected Ceiling plan
-
Store front elevation
-
Construction details (interior elevations and sections)
-
Interior finishing schedule
-
Store Sign concept (shop drawing & permit by signage company)
The material list, lighting list, and paint colour codes are provided. If applicable, all graphic artworks in vector format are provided to the construction team.
6
Construction Contract Administration
During construction, site meetings and inspections are conducted and followed through to the end of the project. The work manages the contract between the building contractors and the client.
7
Project Completion
Upon the final site inspection, the PDF of the interior design as-built drawings are provided to the client as a complete record.
